This house was built in 1986 by the guy who used to live next door. He was the carpentry teacher at (the then) Malaspina College and apparently took his sweet time picking out only the best wood for the framing and finishing of this house. When we toured the house for the first time we were happy to see that the doors were all solid wood and the trim and moldings were in good shape. One thing we couldn’t figure out was this funky cutout in the wall in the entry way.
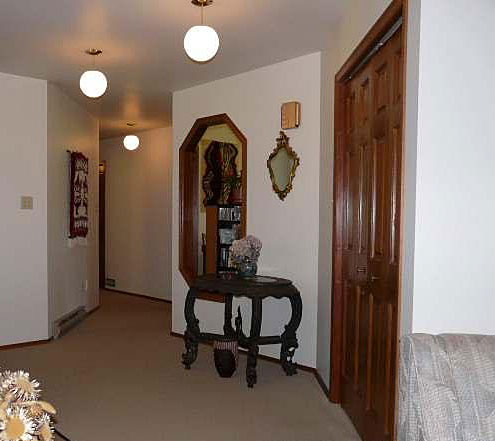
Since this is a single story house, you basically go around in a circle to go from the living room to the kitchen, which is combined with the family room (where the fireplace is). Down the hall are the bedrooms, bathrooms, and laundry room. The entrance to the family room is large (you can see it in the last photo) so it is a bit disconcerting to have this cutout right beside it. The previous owners had their TV and a bookcase covering it up in the other room. I am guessing it was put in so you could see the front door from the other room and to let some light into the entry way.
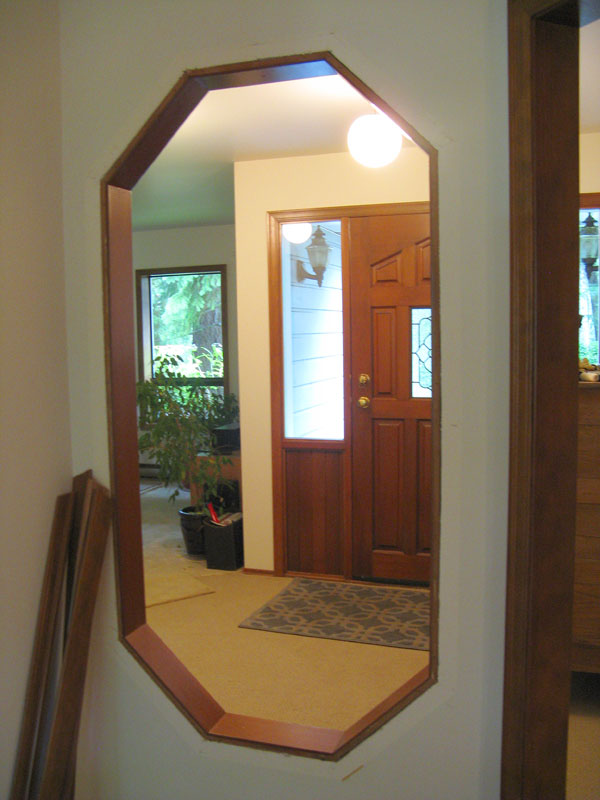
When we took possession of the house and did our first walk through of the empty rooms, this cutout made both areas feel very uncomfortable and disorienting. Very bad feng shui I would say.
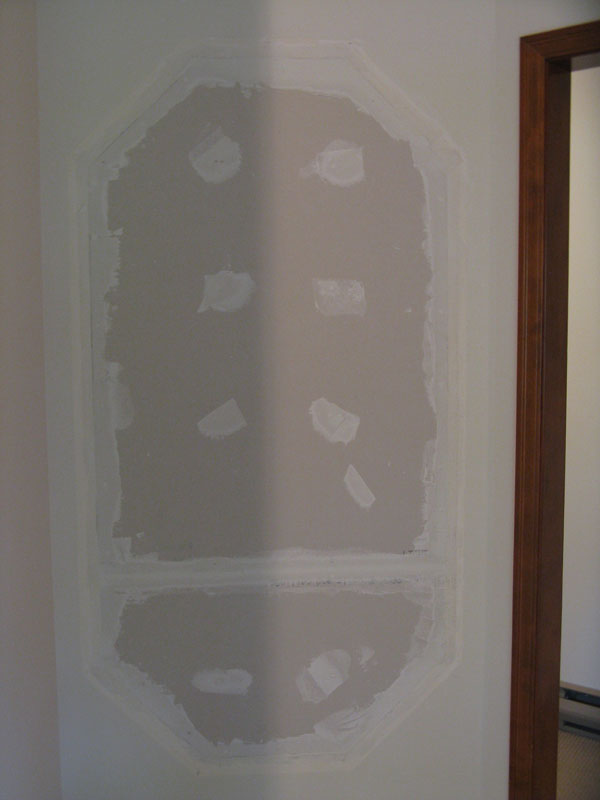
We have a lot of bookcases and this corner needed to be better utilized so it was decided that this cutout had to go. We added this project to the list for our contractor that worked on the fireplace. Even just having it framed in and drywalled made a big difference to both spaces. This corner just seemed ‘right’ now.
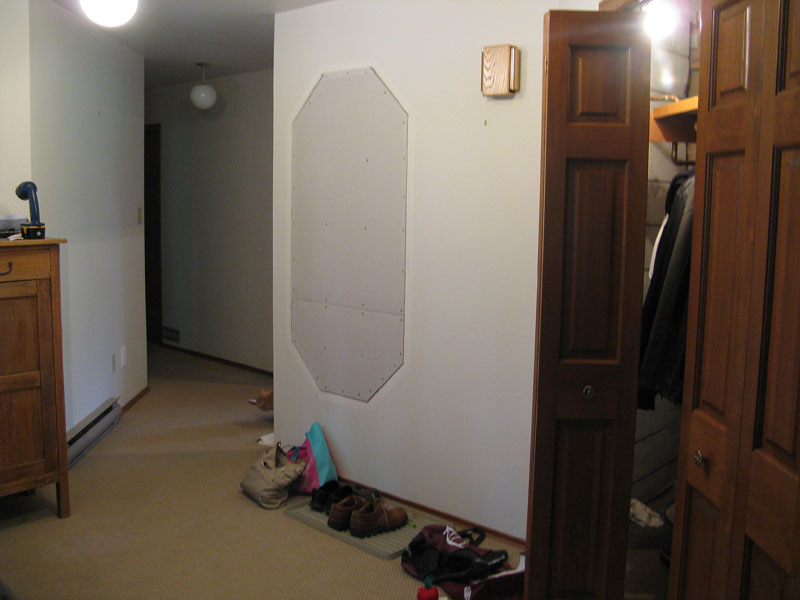
This wall in the entrance became more functional and it helped to define the entrance way. I can’t wait to get rid of this carpet. Who puts carpet in the entry way of a house? Tile or wood floors, please. I could vacuum this space everyday with all the fir needles we track in. Peeking into that closet, you can see coats and the chimney. This closet is huge and also has the hot water tank in it. There is a good amount of storage space where we took the old water tank out that was beside the chimney.
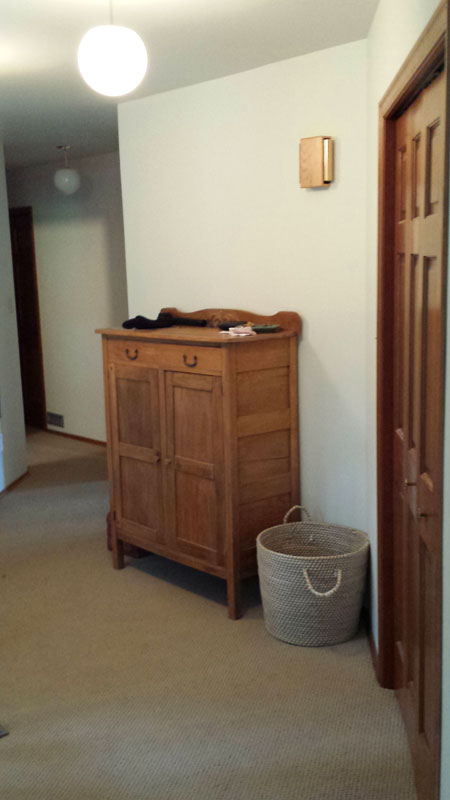
Much better. Even though I am kicking myself for not having an outlet installed on this wall when the electricians were here to hook up the fireplace fan. Gotta love all the 80’s globe lights in this house, too.
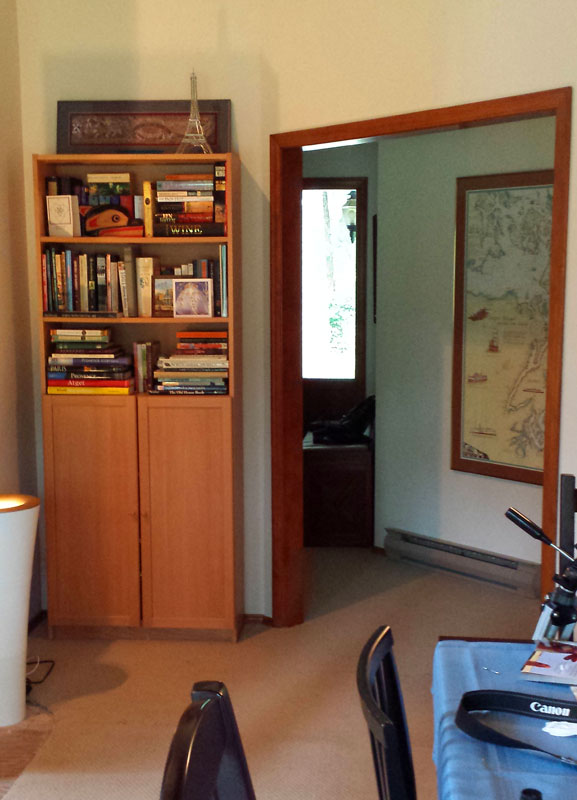
This corner is very useful now. See my Ikea Flackla floor light? Keith hates these but I love them and find them really useful. This room has 18′ ceilings and this light throws a nice light up to show it off.
